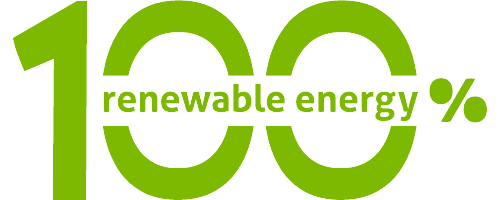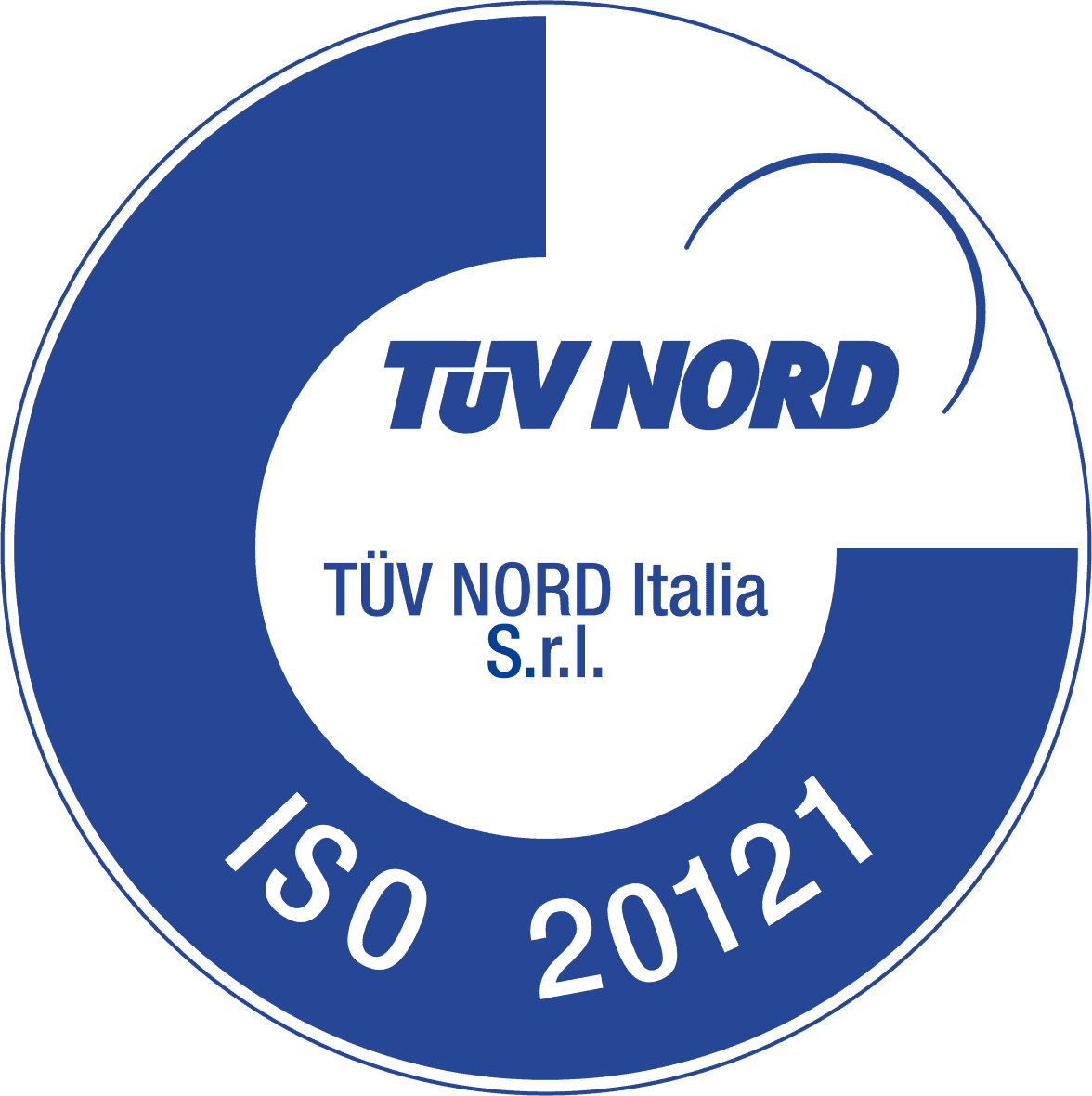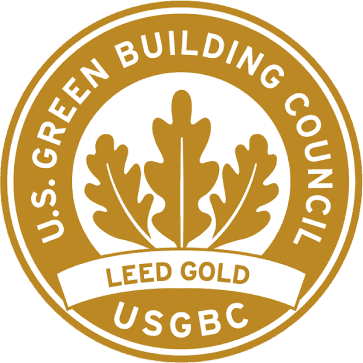Loft
368 m²

Over 350 m² of industrial space completely restored, white and with large windows to breathe the light, but also easy to customize for video projections, shootings and conferences. Close to Dada Cafè, the Superstudio restaurant and bar, for catering support, dinners, lunches… Linked to the space Basement to extend as desired or to have a large backstage, an unusual thing in Milan!
Would you like to receive more information or would you like to book?
Dimensions
- Area: 368 m²
- Measures: 24 x 15,50 m
- Height: 5,85 m
Occupancy
- Standing: 300
- Audience: 250
- Dinner: 200
Electrical capacity of the hall
- 90 kw ca
- Possibility of increasing the electrical capacity
Connectivity
- High speed Wi-Fi AC
- Optical fiber up to 1 Gbps
Facilities
- Water point
- 2 restrooms
- Independent air conditioning
Shape
Your Ideas
We care about your event. Together
Certificazioni
Attention to sustainability is the common thread of all our venues, which have been the subject of thorough architectural redevelopment for better services. We are constantly committing ourselves to develop innovative solutions to environmental protection through both our venues and our additional service offerings.


