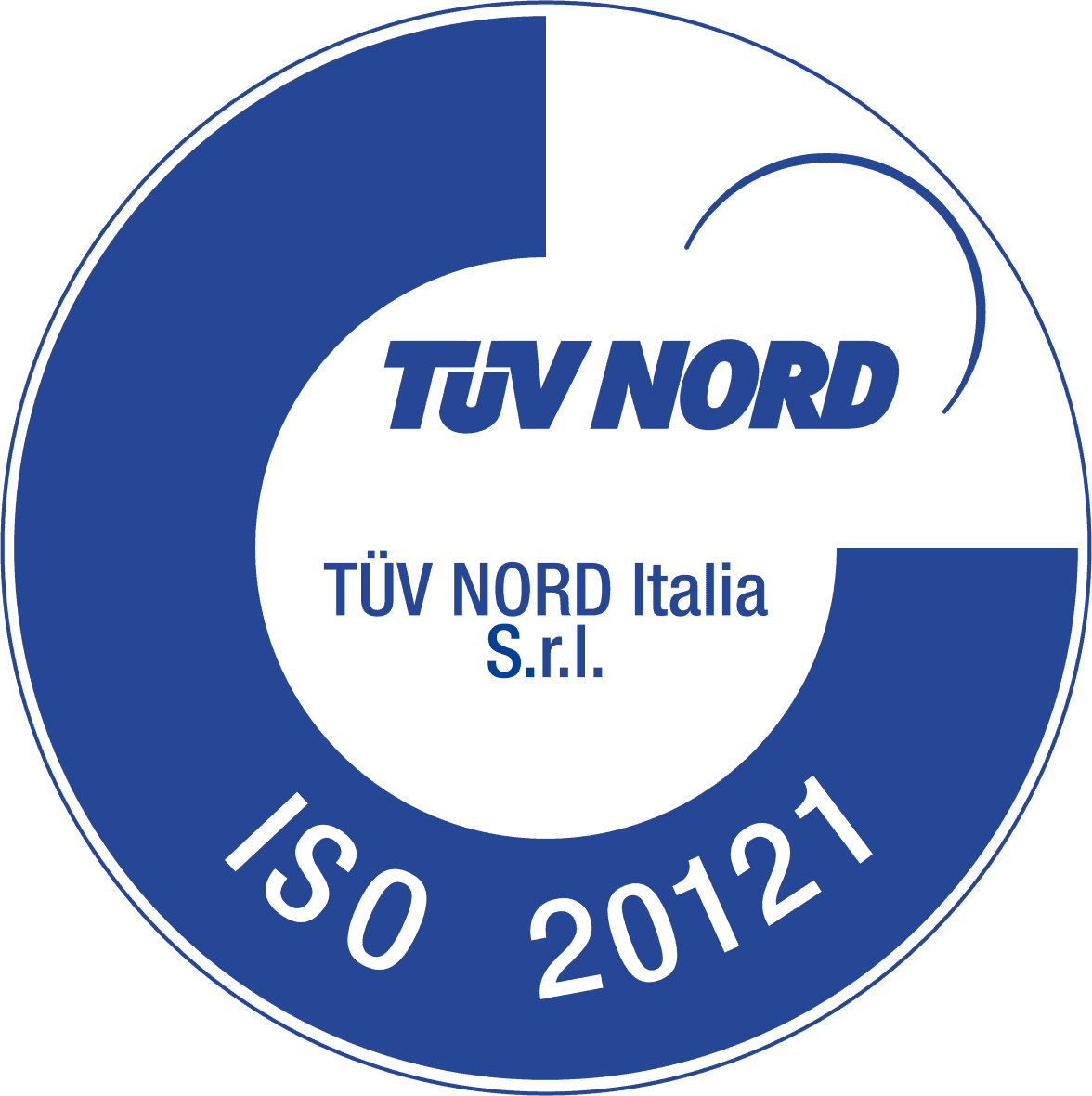Gallery
1050 m²

1.000 m² divided by thin central pillars and developed in length, easily sectionable, and all white. Gallery is the ideal exhibition space for fairs and booth installations, exhibitions and museum-like paths, special dinners and lunches, fashion shows. Accessible from a large entrance door, Gallery is connected with the Central Point, Daylight, and Loft and it is equipped with a driveway. The space Gallery is also the perfect support area for great events in Central Point.
Would you like to receive more information or would you like to book?
Dimensions
- Area: 1050 m²
- Measures: 65 x 15,50 m
- Height: 5,85 m
Occupancy
- Standing: 850
- Dinner: 500
Electrical capacity
- 200 KW
- Possibility of increasing the electrical capacity
Connectivity
- 4 ethernet ports
- High speed Wi-Fi AC
- Optical fiber up to 1 Gbps
Facilities
- Water point
- 6 restrooms
- Independent air conditioning
External air flow
100%
Shape
Your Ideas
We care about your event. Together
Certificazioni
Attention to sustainability is the common thread of all our venues, which have been the subject of thorough architectural redevelopment for better services. We are constantly committing ourselves to develop innovative solutions to environmental protection through both our venues and our additional service offerings.


